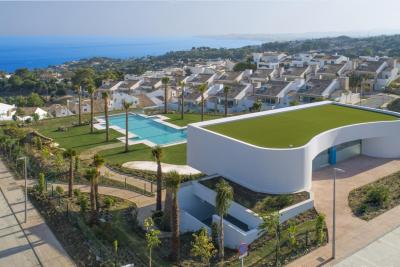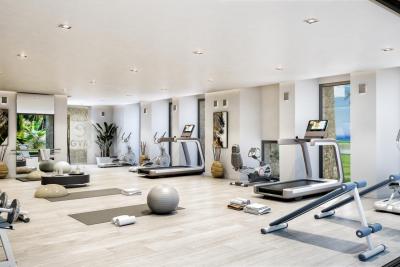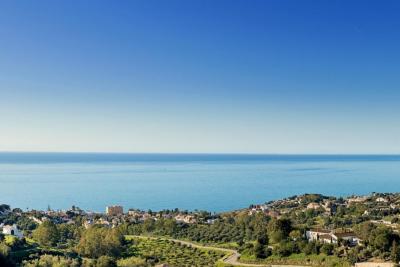1.850.000 €
Ref: 00819
Description
Last unit for sale! Exclusive residential complex consisting of ten villas with spectacular sea views. Each villa has four bedrooms and four en-suite bathrooms plus a guest toilet, with a usable interior area of 343.94 m² and a usable exterior area of 228.53 m². This beautiful home is spread over two floors with a fully furnished and equipped open-plan kitchen, a living room with access to a spacious terrace with an infinity pool and beautiful sea views. It also features air conditioning, underfloor heating with an aerothermal system, large-format porcelain floors, and a garage for two cars.
The villas feature a sophisticated layout. The homes are open and spacious for maximum comfort, and feature large windows that allow for a seamless integration between the interior and exterior.
The spacious terraces with inspiring sea views and the daily treat of spectacular sunsets make living here very special.
The common areas include a social club with a beautiful communal pool and gym.
This exceptional complex is located in a privileged setting, enjoying unparalleled panoramic views of the Mediterranean from its peaceful and secluded location. Nestled in the hills, these exceptional villas are surrounded by spectacular landscapes and are the ideal starting point for exploring the many experiences the Costa del Sol has to offer.
The Torremuelle area, approximately 800 meters from the town center, is one of Benalmádena's most sought-after residential areas, close to schools, restaurants, shops, transportation, and more, making it ideal for a family home. The beach is 5 minutes away, and Málaga Airport is a 25-minute drive away. Under construction, expected delivery date last quarter of 2025.
Features
General
Surfaces
Status
Equipment
Services
Qualities
Price
1.850.000 €
4.205 €
Energy certificate
|
CALIFICACIÓN ENERGÉTICA
|
Consumo energía kW h / m2 año |
Emisiones CO2 kg CO2 / m2 año |
|---|---|---|
| A | ||
| B | ||
| C | ||
| D | ||
| E | ||
| F | ||
| G |






























