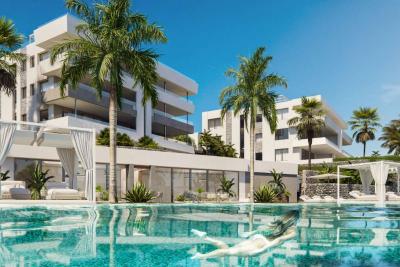Facade

Facade

Facade

Facade

Terrace

Terrace

Terrace

Terrace

Living room

Kitchen

Living room

Bedroom

Bathroom

Common area

Common area

Common area

House plan

House plan









































